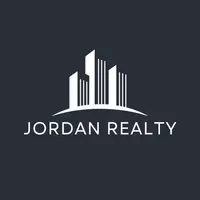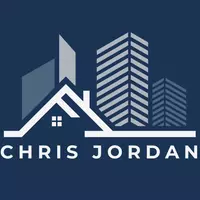UPDATED:
Key Details
Property Type Single Family Home
Sub Type Detached
Listing Status Active
Purchase Type For Sale
Square Footage 1,079 sqft
Price per Sqft $366
MLS® Listing ID A2227129
Style 2 Storey
Bedrooms 5
Full Baths 2
Half Baths 1
Year Built 1983
Annual Tax Amount $3,486
Tax Year 2025
Lot Size 7,000 Sqft
Acres 0.16
Property Sub-Type Detached
Source Alberta West Realtors Association
Property Description
The main floor features a custom oak kitchen with a dedicated dining area and patio doors leading to a large back deck—perfect for outdoor entertaining. A spacious living room provides a cozy gathering space, while the primary bedroom includes a private 2-piece ensuite. Two additional bedrooms and a full 4-piece bathroom complete the main level.
The walk-out basement is fully finished with a mother-in-law suite, featuring its own kitchen, two bedrooms, a 4-piece bathroom, a generous family/games room, laundry area, and storage space—ideal for extended family or extra income opportunities.
Enjoy upgraded flooring throughout with no carpet, ensuring easy maintenance and a modern touch. Outside, the fully fenced backyard offers plenty of room for kids and pets to play safely.
The detached 24' x 26' garage is insulated, providing the perfect workspace or extra storage. Back alley access allows for plenty of off-street parking.
This move-in-ready home has everything your family needs.
Location
Province AB
County Yellowhead County
Zoning R-1B
Direction S
Rooms
Other Rooms 1
Basement Separate/Exterior Entry, Finished, Full
Interior
Interior Features Ceiling Fan(s), Closet Organizers, Laminate Counters, Separate Entrance
Heating Forced Air, Natural Gas
Cooling None
Flooring Laminate, Linoleum, Vinyl Plank
Fireplaces Number 1
Fireplaces Type Brick Facing, Family Room, Wood Burning
Inclusions None
Appliance Dishwasher, Dryer, Electric Stove, Range Hood, Refrigerator, Washer
Laundry In Basement
Exterior
Parking Features Alley Access, Double Garage Detached, Garage Door Opener
Garage Spaces 4.0
Garage Description Alley Access, Double Garage Detached, Garage Door Opener
Fence Fenced
Community Features Park, Playground, Schools Nearby, Shopping Nearby, Sidewalks, Street Lights, Tennis Court(s), Walking/Bike Paths
Roof Type Asphalt Shingle
Porch Deck, Front Porch, Rear Porch
Lot Frontage 7000.0
Exposure S
Total Parking Spaces 4
Building
Lot Description Back Lane, Back Yard, City Lot, Cleared, Landscaped, Lawn, Street Lighting, Treed
Foundation Poured Concrete
Architectural Style 2 Storey
Level or Stories Two
Structure Type Concrete
Others
Restrictions None Known
Tax ID 93817119
Ownership See Remarks
GET MORE INFORMATION





