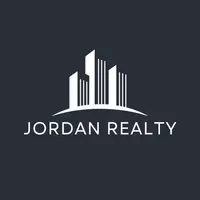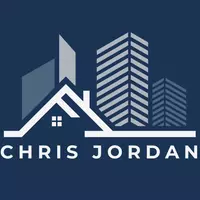UPDATED:
Key Details
Property Type Single Family Home
Sub Type Detached
Listing Status Active
Purchase Type For Sale
Square Footage 1,181 sqft
Price per Sqft $478
Subdivision Beacon Hill
MLS® Listing ID A2227051
Style Bungalow
Bedrooms 5
Full Baths 2
Year Built 2017
Annual Tax Amount $2,549
Tax Year 2024
Lot Size 6,893 Sqft
Acres 0.16
Property Sub-Type Detached
Source Fort McMurray
Property Description
The expansive concrete driveway provides space for five vehicles and offers plenty of room for RV, boat, or ATV storage. The detached garage is heated and secure, ideal for protecting your vehicle or outdoor gear from the elements. Directly across from the home, lush green space and nearby trails invite you to explore the outdoors right from your doorstep.
Step inside to discover a bright and open floor plan with vaulted ceilings, a cozy gas fireplace in the living room, and an inviting white kitchen complete with quartz countertops, stainless steel appliances, and a central island offering extra prep and seating space. Abundant windows flood the space with natural light, creating a warm and airy atmosphere throughout.
The main level features two comfortable bedrooms, a full four-piece bathroom, and convenient laundry located in the hallway. For added peace of mind, the seller will have the entire main level professionally cleaned and freshly painted prior to possession, ensuring a move-in ready experience for the new owners (2025).
The lower level hosts a fully developed legal two-bedroom suite with high ceilings, a spacious layout, and a full kitchen and living area. The bedrooms are generously sized and share a well-appointed four-piece bathroom. The suite is currently revenue-generating and can be sold with tenants in place, or vacant if preferred. All lower-level furnishings can also be included for a turnkey rental setup.
Additional features include central air conditioning and a heated garage. Offering functionality, flexibility, and location all in one, this is a home you won't want to miss. Schedule your private tour today.
Location
Province AB
County Wood Buffalo
Area Fm Sw
Zoning R1
Direction NW
Rooms
Basement Separate/Exterior Entry, Finished, Full, Suite
Interior
Interior Features Laminate Counters, Open Floorplan, Separate Entrance, Sump Pump(s)
Heating Forced Air
Cooling None
Flooring Carpet
Fireplaces Number 1
Fireplaces Type Gas
Inclusions Garage Heater, all basement furniture negotiable,
Appliance Dishwasher, Garage Control(s), Refrigerator, Stove(s), Washer/Dryer, Window Coverings
Laundry Laundry Room, Lower Level, Main Level, Multiple Locations
Exterior
Parking Features Driveway, Front Drive, Garage Door Opener, Heated Garage, Oversized, Parking Pad, Single Garage Detached
Garage Spaces 1.0
Garage Description Driveway, Front Drive, Garage Door Opener, Heated Garage, Oversized, Parking Pad, Single Garage Detached
Fence None
Community Features Sidewalks, Street Lights, Walking/Bike Paths
Roof Type Asphalt Shingle
Porch Deck
Lot Frontage 60.99
Total Parking Spaces 6
Building
Lot Description Back Yard, Front Yard, Landscaped, Lawn, Views
Foundation Poured Concrete
Architectural Style Bungalow
Level or Stories One
Structure Type Vinyl Siding
Others
Restrictions None Known
Tax ID 91987107
Ownership Private
GET MORE INFORMATION





