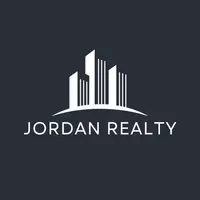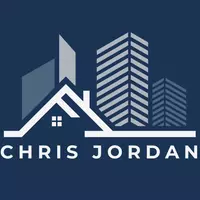UPDATED:
Key Details
Property Type Single Family Home
Sub Type Detached
Listing Status Active
Purchase Type For Sale
Square Footage 2,101 sqft
Price per Sqft $404
Subdivision Sundance
MLS® Listing ID A2226943
Style 2 Storey
Bedrooms 6
Full Baths 3
Half Baths 2
HOA Fees $286/ann
HOA Y/N 1
Year Built 1987
Annual Tax Amount $4,863
Tax Year 2025
Lot Size 5,069 Sqft
Acres 0.12
Property Sub-Type Detached
Source Calgary
Property Description
Step inside to a bright and welcoming VAULTED CEILING main floor where large windows fill the living and dining areas with natural light. The spacious front living room flows effortlessly into a formal dining space, creating an ideal setting for hosting gatherings. The heart of the home lies in the modernized kitchen, featuring sleek cabinetry, stainless steel appliances and granite countertops—perfect for both everyday meals and weekend entertaining. The adjacent breakfast nook offers a cozy place to enjoy morning coffee with views of the backyard.
The sunken family room is warm and inviting, complete with a classic WOOD BURNING FIREPLACE for enjoying cool, cozy nights. Just off the family room, you'll find a dedicated laundry/mudroom and a conveniently located powder room for guests.
Upstairs, the primary suite serves as a private retreat with a walk-in closet and a recently renovated 3-piece ensuite that includes a glass-enclosed shower. Three additional generously sized bedrooms with high, vaulted ceilings in one of the rooms, and a full 4 piece bathroom complete the upper level, offering plenty of space for a growing family.
The FULLY FINISHED BASEMENT expands your living space with a large recreation room, TWO additional bedrooms, storage and another full bathroom—ideal for guests, teens, or a home office setup.
Outside, enjoy the sunny southeast-facing backyard with mature landscaping, a spacious deck, and room for outdoor fun. The double attached garage provides ample parking and storage space. Located on a quiet street just steps from schools, parks, and the lake entrance, this home offers the perfect balance of community charm and modern convenience.
Sundance is a picturesque, family-friendly neighbourhood in southeast Calgary, centered around a 33-acre man-made lake offering year-round recreational activities such as swimming, fishing, and ice skating. Established in 1982, the community boasts extensive parks, pathways, and easy access to Fish Creek Provincial Park, making it an ideal location for outdoor enthusiasts.
Location
Province AB
County Calgary
Area Cal Zone S
Zoning R-CG
Direction NW
Rooms
Other Rooms 1
Basement Finished, Full
Interior
Interior Features Ceiling Fan(s), Granite Counters, Pantry, Vaulted Ceiling(s)
Heating Forced Air
Cooling Central Air
Flooring Carpet, Hardwood, Tile
Fireplaces Number 2
Fireplaces Type Living Room, Primary Bedroom, Wood Burning
Inclusions None
Appliance Built-In Oven, Central Air Conditioner, Dishwasher, Dryer, Electric Cooktop, Microwave Hood Fan, Refrigerator, Washer, Window Coverings
Laundry Laundry Room, Main Level
Exterior
Parking Features Double Garage Attached
Garage Spaces 2.0
Garage Description Double Garage Attached
Fence Fenced
Community Features Clubhouse, Lake, Park, Playground, Schools Nearby, Shopping Nearby, Sidewalks, Street Lights, Tennis Court(s), Walking/Bike Paths
Amenities Available Beach Access, Playground
Roof Type Asphalt Shingle
Porch Patio
Lot Frontage 48.49
Total Parking Spaces 4
Building
Lot Description Back Lane, Back Yard
Foundation Poured Concrete
Architectural Style 2 Storey
Level or Stories Two
Structure Type Stone,Wood Siding
Others
Restrictions None Known
Tax ID 101278235
Ownership Private
Virtual Tour https://unbranded.youriguide.com/16530_sunhaven_rd_s_e_calgary_ab/
GET MORE INFORMATION





