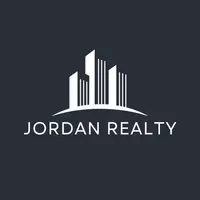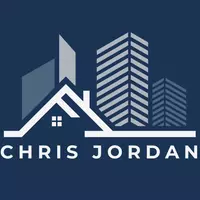UPDATED:
Key Details
Property Type Single Family Home
Sub Type Detached
Listing Status Active
Purchase Type For Sale
Square Footage 2,670 sqft
Price per Sqft $284
MLS® Listing ID A2228101
Style Bungalow
Bedrooms 5
Full Baths 4
Year Built 1998
Annual Tax Amount $6,501
Tax Year 2025
Lot Size 0.298 Acres
Acres 0.3
Property Sub-Type Detached
Source Lethbridge and District
Property Description
Step inside to a spacious open-concept layout that seamlessly connects the living, dining, and kitchen areas. The living room boasts vaulted ceilings and a cozy gas fireplace, creating a warm and inviting atmosphere. The kitchen is perfect for family gatherings or entertaining, with plenty of space and natural light throughout.
The primary suite features a luxurious full ensuite bathroom and a generous walk-in closet. The fully finished basement expands your living space with a large entertaining area, a kitchenette for added convenience, and plenty of room for guests or a growing family.
Whether you're hosting a dinner party or enjoying quiet evenings soaking in the view, this home has it all. Don't miss this rare opportunity to own a beautiful family home in the heart of the mountains!
Location
Province AB
County Crowsnest Pass
Zoning R1
Direction E
Rooms
Other Rooms 1
Basement Finished, Full
Interior
Interior Features Bar, Ceiling Fan(s), Closet Organizers, High Ceilings, No Smoking Home, Open Floorplan, Storage
Heating In Floor
Cooling Wall Unit(s)
Flooring Carpet, Vinyl
Fireplaces Number 1
Fireplaces Type Gas
Appliance Dishwasher, Electric Range, Garage Control(s), Microwave, Refrigerator, Wall/Window Air Conditioner, Washer/Dryer
Laundry Main Level
Exterior
Parking Features Triple Garage Attached
Garage Spaces 3.0
Garage Description Triple Garage Attached
Fence Partial
Community Features Fishing, Golf, Park, Playground, Pool, Schools Nearby, Walking/Bike Paths
Roof Type Asphalt Shingle
Porch Deck
Lot Frontage 130.0
Total Parking Spaces 9
Building
Lot Description Corner Lot, Views
Foundation Poured Concrete
Architectural Style Bungalow
Level or Stories One
Structure Type Stucco
Others
Restrictions None Known
Tax ID 56509098
Ownership Private
GET MORE INFORMATION





