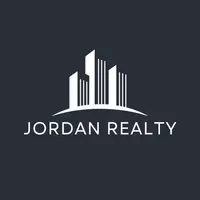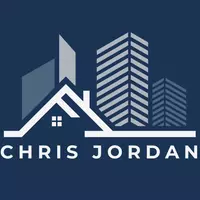OPEN HOUSE
Sat Jun 14, 12:00pm - 4:00pm
Sun Jun 15, 12:00pm - 4:00pm
UPDATED:
Key Details
Property Type Single Family Home
Sub Type Detached
Listing Status Active
Purchase Type For Sale
Square Footage 1,622 sqft
Price per Sqft $339
Subdivision Ranchlands
MLS® Listing ID A2229630
Style 5 Level Split
Bedrooms 4
Full Baths 2
Year Built 1981
Annual Tax Amount $3,485
Tax Year 2025
Lot Size 4,101 Sqft
Acres 0.09
Property Sub-Type Detached
Source Calgary
Property Description
Why This Property Makes Sense (on Every Level):
Families: You're surrounded by schools — K to 12 — within a 5km radius. The C-Train is minutes away. Groceries, restaurants, daycare, gyms, clinics? All walkable. Instead of a townhome, you are getting a fully detached house with an attached double garage, backyard, 4 bedrooms, 2 bathrooms and lots of space to spread out.
Investors/Builders: This is a well-maintained home with strong bones and incredible potential, ideal for a renovation project, conversion, or flip - you could get in below market with upside baked in.
Location Advantages:
Steps to Crowfoot Crossing— Co-op, Safeway, Starbucks, Cineplex, Joey's, The Keg, medical, banking, gyms and more
Direct access to C-Train, University of Calgary, and major roadways
Strong community vibe with parks, off-leash areas, and family amenities
Live in it as-is, rent it out, or update it for serious equity gain. This is a strategic move in one of Calgary's best neighborhood's.
Don't miss your chance to own a detached home in NW Calgary for the price of a townhome.
Book your showing today. Opportunities like this don't last in Ranchlands.
Location
Province AB
County Calgary
Area Cal Zone Nw
Zoning R-CG
Direction NE
Rooms
Basement Full, Partially Finished
Interior
Interior Features Beamed Ceilings, Central Vacuum, No Smoking Home, Open Floorplan, Soaking Tub, Vaulted Ceiling(s)
Heating Forced Air
Cooling None
Flooring Carpet, Ceramic Tile
Fireplaces Number 1
Fireplaces Type Wood Burning
Inclusions na
Appliance Dishwasher, Dryer, Freezer, Garage Control(s), Refrigerator, Stove(s), Washer, Window Coverings
Laundry In Basement
Exterior
Parking Features Double Garage Attached
Garage Spaces 2.0
Garage Description Double Garage Attached
Fence Fenced
Community Features Park, Playground, Schools Nearby, Shopping Nearby, Sidewalks, Street Lights, Walking/Bike Paths
Roof Type Asphalt Shingle
Porch Balcony(s), Deck
Lot Frontage 41.01
Total Parking Spaces 2
Building
Lot Description Back Yard, Treed
Foundation Poured Concrete
Architectural Style 5 Level Split
Level or Stories 5 Level Split
Structure Type Wood Frame,Wood Siding
Others
Restrictions Restrictive Covenant
Tax ID 101675989
Ownership Private
GET MORE INFORMATION





