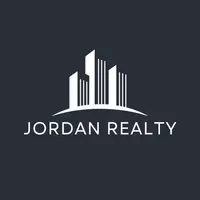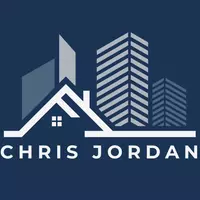For more information regarding the value of a property, please contact us for a free consultation.
Key Details
Sold Price $548,500
Property Type Single Family Home
Sub Type Detached
Listing Status Sold
Purchase Type For Sale
Square Footage 1,276 sqft
Price per Sqft $429
Subdivision Country Hills
MLS® Listing ID A2212115
Sold Date 04/30/25
Style 2 Storey
Bedrooms 4
Full Baths 2
Half Baths 1
Year Built 1998
Annual Tax Amount $2,892
Tax Year 2024
Lot Size 3,110 Sqft
Acres 0.07
Property Sub-Type Detached
Source Calgary
Property Description
This gorgeous 4 bed, 2.5 bath home comes with a fully finished basement and side entrance. The main level consists of an open plan with newer luxury plank flooring, high ceilings and large windows that bring in tons of natural sunlight. The spacious kitchen comes with S/S appliances, freshly refinished cabinets offering ample cupboard/counter space and a large center island that overlooks the separate dining area and large living room. Completing the main floor is a 2 pc bath, large front entrance and a mud area off the backdoor leading to a huge deck. The upper level consists of a huge primary bedroom with a walk-in closet plus 2 additional bedrooms and a 4pc bath. The basement is fully finished offering an oversized family room, 4th bedroom, 4pc bath plus a kitchenette area, laundry room and extra storage. The exterior is fully fenced/landscaped and comes with a huge 16' X 12' shed (that could be converted to a garage) plus a huge North facing deck and parking pad. Located close to schools, parks, major shopping/restaurants, City transit, Calgary International Airport and easy access to main roadways. Shows like new and a must see !!
Location
Province AB
County Calgary
Area Cal Zone N
Zoning R-CG
Direction S
Rooms
Basement Finished, Full
Interior
Interior Features Breakfast Bar, High Ceilings, Kitchen Island, No Animal Home, No Smoking Home, Open Floorplan, Separate Entrance, Walk-In Closet(s)
Heating Forced Air, Natural Gas
Cooling None
Flooring Carpet, Vinyl Plank
Appliance Dishwasher, Dryer, Electric Stove, Microwave, Range Hood, Refrigerator, Washer, Window Coverings
Laundry In Basement, Laundry Room
Exterior
Parking Features Alley Access, Off Street, Parking Pad
Garage Description Alley Access, Off Street, Parking Pad
Fence Fenced
Community Features Golf, Park, Playground, Schools Nearby, Shopping Nearby, Sidewalks, Street Lights, Walking/Bike Paths
Roof Type Asphalt Shingle
Porch Deck
Lot Frontage 27.89
Total Parking Spaces 2
Building
Lot Description Back Lane, Back Yard, Few Trees, Front Yard, Landscaped
Foundation Poured Concrete
Architectural Style 2 Storey
Level or Stories Two
Structure Type Vinyl Siding,Wood Frame
Others
Restrictions Restrictive Covenant
Tax ID 95034715
Ownership Private
Read Less Info
Want to know what your home might be worth? Contact us for a FREE valuation!

Our team is ready to help you sell your home for the highest possible price ASAP
GET MORE INFORMATION





